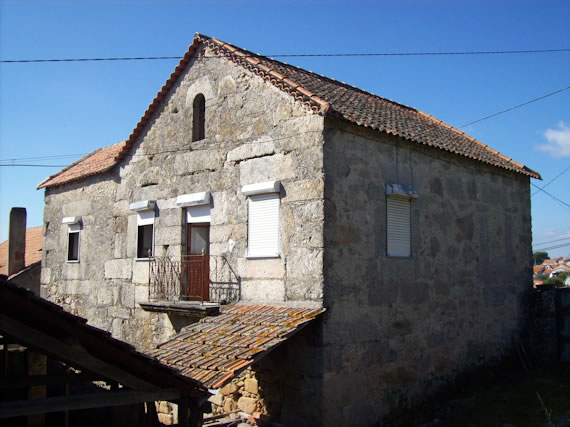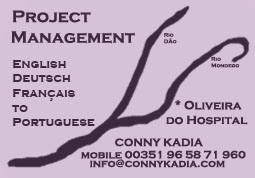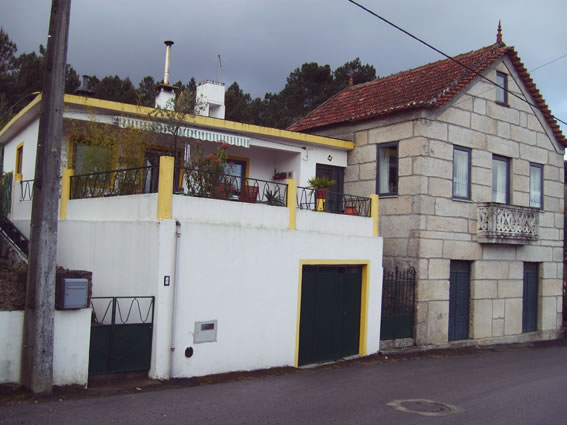|
Translation Services
CASA do Outeiro, Fiais da Beira,
Oliveira do Hospital
Traditional village house, 2 bedroom flat,
with cave and attick,
renovated in 2005 with new roof,
electric, water, gas, tel. and tv installation.
Ready to move in, could benefit from some modernisation. Courtyard with stable/garage,
very calme and sunny situated in historic village.
No land.
Ground floor (60m2)
2 devisions, currently storage,
could provide extra accommodation.
First Floor (60m2)
2 small bedrooms, living room,
kitchen with open fireplace, bathroon
and 2 small terraces.
Attic (45 m2)
currently storage, roof with no insulation,
could provide extra accommodation.
Courtyard (80 m2)
with entrance for car and space for a little herbal garden
with flowers and trees, all walls antique granit stone,
very cozy, walls belong to property.
Stables/garage/workshop (30 m2)
This outdoor space could be transformed into an
atelier or workshop with flat roof and being
connected to the living room of 1st floor as an extra
beautiful large outdoor terrace / or wintergarden of 30 qm with sunshine all day long (east/south)
and a beautiful view in the valley of Rio Seia
and to the far Serra do Açor.
|

CASA do Outeiro, Fiais da Beira, Oliveira do Hospital
Habitation House – no land with courtyard.
Nice and sunny views in calme center of historic village.
This traditional granit stone house has been constructed around 1930, with traditional small stables, bread oven, granit wine tanc and washing place. This house has been rennovated about 10 years ago with new roof, modern installations for electric, telefone, television, water and gas. 1st floor has inner walls all plastered with new interior doors, new wood on cealing, floor with concrete tiles, imitate of wood. New alluminium entrance doors, windows are still traditional, iron with single glas, with blinds roller. Gas heater in kitchen for hot water supply also in bathroom, open fire place in kitchen. Total Area of 170 sqm.
Electricity and Water – Telefone/ Internet/ TV
Electricity and Water are connected on main purchase.
No Central heating system, but can easily be supplied on behalf of buyer.
Telefone/ Internet/ TV connection is installed and could be delivered within max 1 week.
The house is ready to live in, would only need some cleaning, painting and may be modernisation, but no urgent renovation needed. Furninture could stay, incl. in price.
|
|
Translation Services
for international ownership
Casa das Almas/ Pedras Ruívas
Oliveira do Hospital
CK/RG125
„Casa das Almas“ is a beautiful Living House in traditional portuguese stile, renovated under modern standart in 2005,
double glass windows, central heating.
.
Habitation House:
1st floor: 110 sqm – kitchen, storage room, bathroom, livingroom, 2 bedroom, 2 terraces
Ground floor: 110sqm – storage and garage for car
Attic: for storage
Land: 4000 sqm with fruit trees, vegetable garden, Palm garden, rocks and beautiful view into the Mondego valley (flat land and some inclination to north)
Access for car until the house, village small and quiet.
|
|


